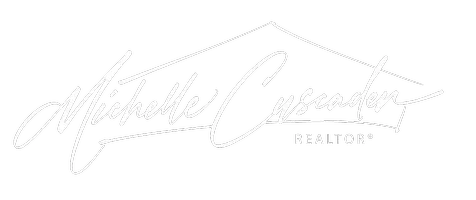For more information regarding the value of a property, please contact us for a free consultation.
Key Details
Sold Price $605,000
Property Type Single Family Home
Sub Type Single Family Residence
Listing Status Sold
Purchase Type For Sale
Square Footage 2,202 sqft
Price per Sqft $274
Subdivision Highlands Ranch
MLS Listing ID 8898025
Sold Date 07/18/25
Style Traditional
Bedrooms 3
Full Baths 2
Half Baths 1
Condo Fees $171
HOA Fees $57/qua
HOA Y/N Yes
Abv Grd Liv Area 1,712
Year Built 1995
Annual Tax Amount $3,300
Tax Year 2023
Lot Size 5,314 Sqft
Acres 0.12
Property Sub-Type Single Family Residence
Source recolorado
Property Description
Welcome to your dream home in the heart of Highlands Ranch, CO! This stunning 3-bedroom, 3-bathroom residence spans 2,202 total square feet and offers the perfect blend of comfort and style. Nestled on a private lot adorned with mature trees, this home is an oasis of tranquility. Step inside to discover a newly renovated kitchen, completed in March 2025, showcasing modern finishes, quartz counters and island. Enjoy cozy evenings by the fireplace in the family room, curled up by the large picture window. The entrance of the home is accentuated by vaulted ceilings that create an open, airy atmosphere. Freshly refinished hardwood floors and new carpeting enhance the home's inviting ambiance. The spacious primary bedroom suite is a true retreat, featuring a bonus room that can be used as a den or home office, and a private ensuite bathroom. Additional upgrades include a new roof installed in 2023, central air conditioning and a recently replaced water heater, ensuring your comfort year-round. Outside, the private yard provides a serene setting for entertaining or simply enjoying nature. Don't miss the chance to make this exceptional property your new home!
Location
State CO
County Douglas
Zoning PDU
Rooms
Basement Crawl Space, Unfinished
Interior
Heating Forced Air
Cooling Central Air
Flooring Carpet, Laminate, Wood
Fireplaces Number 1
Fireplaces Type Family Room
Fireplace Y
Appliance Dishwasher, Disposal, Gas Water Heater, Microwave, Oven, Refrigerator, Sump Pump
Laundry In Unit
Exterior
Exterior Feature Garden, Lighting, Private Yard, Rain Gutters
Parking Features Concrete
Garage Spaces 2.0
Fence Full
Utilities Available Cable Available, Electricity Connected, Natural Gas Connected, Phone Available
Roof Type Composition
Total Parking Spaces 2
Garage Yes
Building
Lot Description Landscaped, Level, Master Planned, Sprinklers In Front, Sprinklers In Rear
Foundation Slab
Sewer Public Sewer
Water Public
Level or Stories Two
Structure Type Brick,Frame
Schools
Elementary Schools Trailblazer
Middle Schools Ranch View
High Schools Thunderridge
School District Douglas Re-1
Others
Senior Community No
Ownership Individual
Acceptable Financing Cash, Conventional, FHA, Other, VA Loan
Listing Terms Cash, Conventional, FHA, Other, VA Loan
Special Listing Condition None
Read Less Info
Want to know what your home might be worth? Contact us for a FREE valuation!

Our team is ready to help you sell your home for the highest possible price ASAP

© 2025 METROLIST, INC., DBA RECOLORADO® – All Rights Reserved
6455 S. Yosemite St., Suite 500 Greenwood Village, CO 80111 USA
Bought with RE/MAX Professionals




